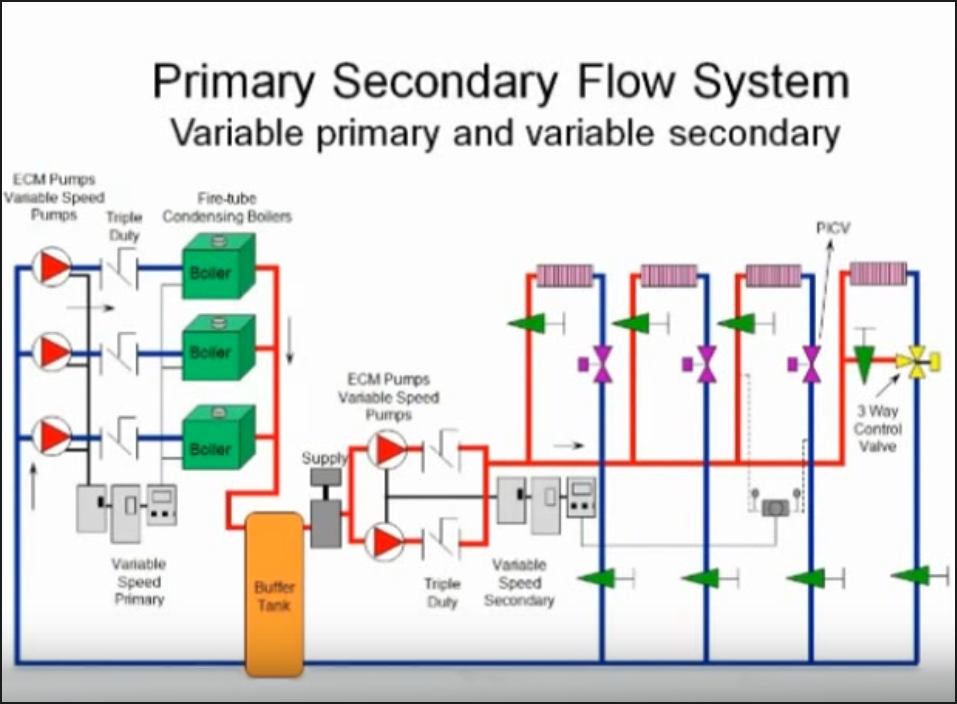Domestic Water Pressure Booster Sizing Part 2: Sketching It Out
/When sizing a pressure booster you should always begin with a simple sketch of the system, including required pressures, elevations and component pressure drops.
Continuing with the example from our previous Part 1 blog, we have a 10-story apartment building that is 115 ft tall. Now we must determine the minimum pressure requirement to ensure service to all the fixtures in the building. To do this, we must determine what our most critical fixture is.
Let’s say that there is a water closet at the top of the building with flush tanks that require a minimum pressure of 20 PSI to operate. These flush tanks are our most critical fixture because they are at the highest elevation with respect to the booster location and will require more pressure than any other fixture in the building. Flush tanks, which require 20 to 25 psi, or flush valves, which require 30 to 35 psi, are often the most critical fixtures in a building.
We’ve confirmed with the local utility that the minimum city water pressure at the building location is 40 PSI. (The engineer should always confirm the minimum pressure by asking the local utility for a flow test.) And in keeping with good plumbing engineering practices we are going to specify that the water meter has no more than an 8 PSI pressure drop and backflow preventer with no more than a 12 PSI pressure drop. To keep this example simple, we have also confirmed that there will be no mixing valve, water heater with excessive pressure drop or other miscellaneous pieces of equipment with pressure drop in the building.
Here’s what our building looks like. Nice, huh?
Since we know our elevation in feet, we can calculate the vertical pressure drop in PSI by dividing 115 feet by 2.31 to get our static elevation head. (Remember – 1 PSI equals 2.31 feet of water elevation.) This gives us 50 psi, which is what we need to get the water from the bottom of the building to the top of the building.
We can now start filling in some blanks on our worksheet:
Next up we’ll calculate the required system flow. Once we have calculated the system flow, we can determine the pipe friction pressure drop and complete worksheet!




